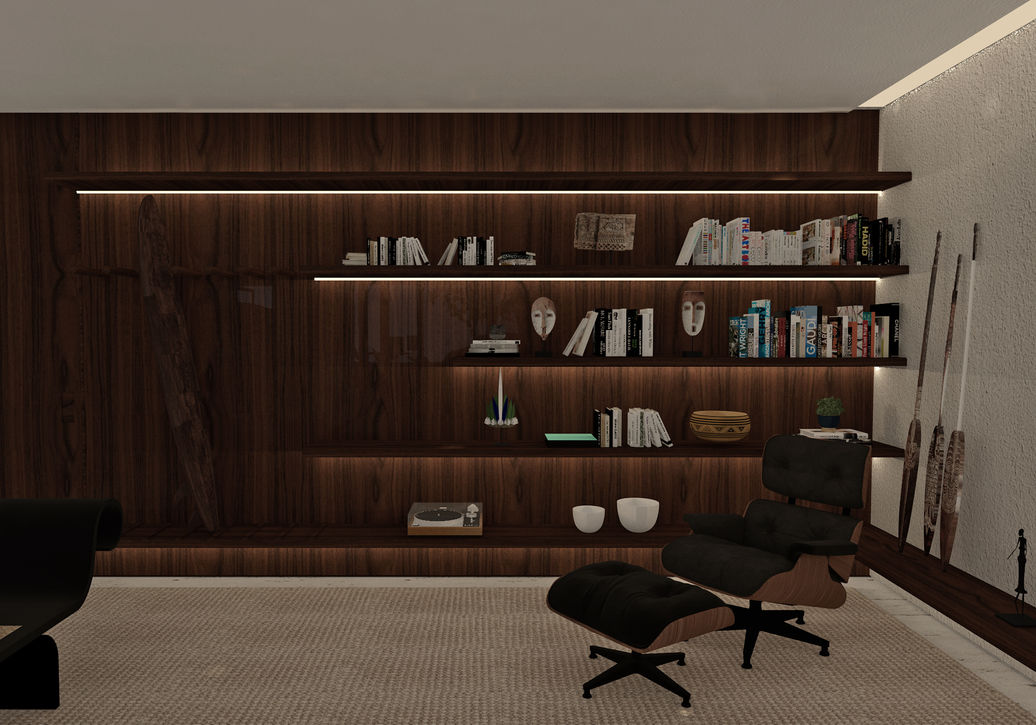top of page
Barros
In the tranquil Alto da Lapa neighborhood of São Paulo, this 200 m² home is designed for a young couple, blending modern design with practical future planning. It includes two bedrooms, one anticipating the needs of a future child, ensuring the home evolves with the couple's changing lifestyle.
The layout balances functionality and style, featuring a home theater, two living rooms, a kitchen, and a gourmet area that connects to an outdoor pool. This design creates a seamless flow between private and shared spaces, ideal for both relaxation and entertaining. The house embodies a smart blend of contemporary living and thoughtful foresight.
Service
Full Service
Photography
Cinema 4D Render
bottom of page





