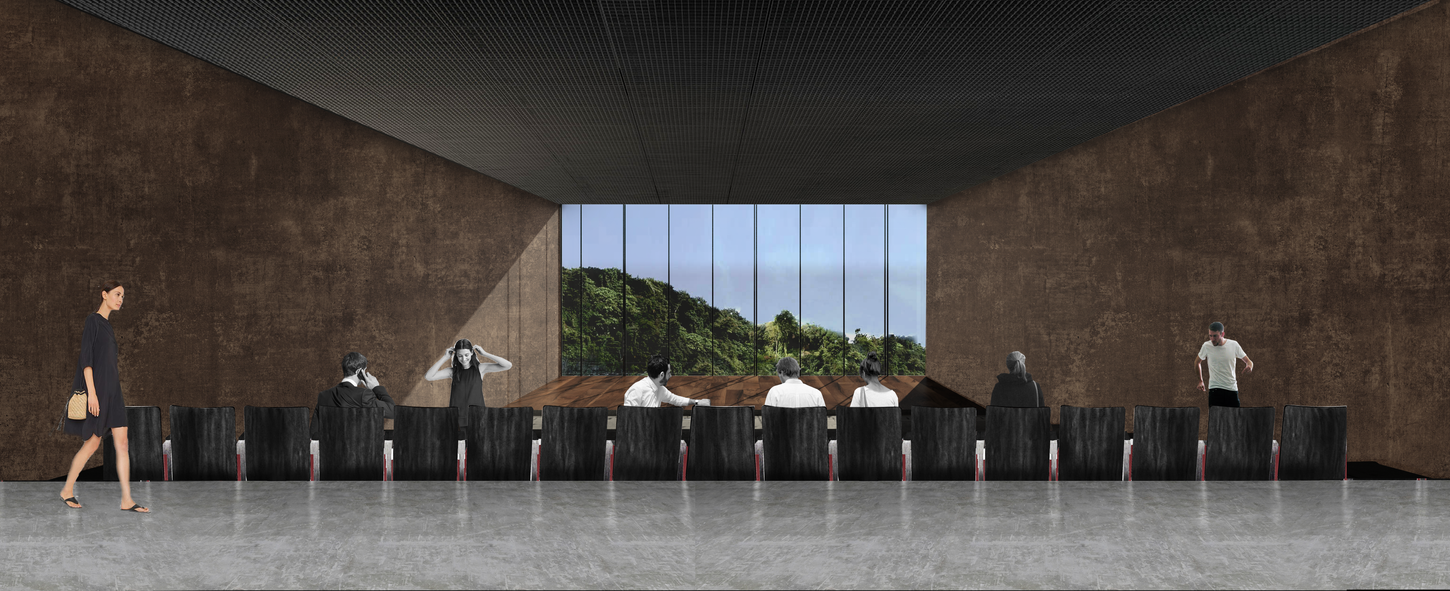BNDES
As my final graduation project, I designed an annex building for the National Bank for Economic and Social Development (BNDES) in Rio de Janeiro, Brazil. This architectural endeavor reflects a critical examination of commercial building solutions, challenging the standard office model derived from the "International Style" of the Modern Movement. This style, widely propagated by contemporary developers, promotes an architectural practice grounded in constructive rationalization and detachment from the cultural context of its location. My project delves into this architectural paradigm, questioning its relevance and applicability in today's diverse urban landscapes.
The primary aim of this project was not to advocate for a specific office design or formula but to offer an unbiased perspective on the advantages and disadvantages of architectural achievements crucial to humanity, such as elevators, air conditioning, and metal structures. These technologies have undeniably transformed the architectural landscape, enabling the assembly-line-like construction of skyscrapers worldwide, akin to Fordian production methods. Through this exploration, the project seeks to illuminate the architectural journey of these technologies and their impact, both positive and negative, on the fabric of modern cities.



