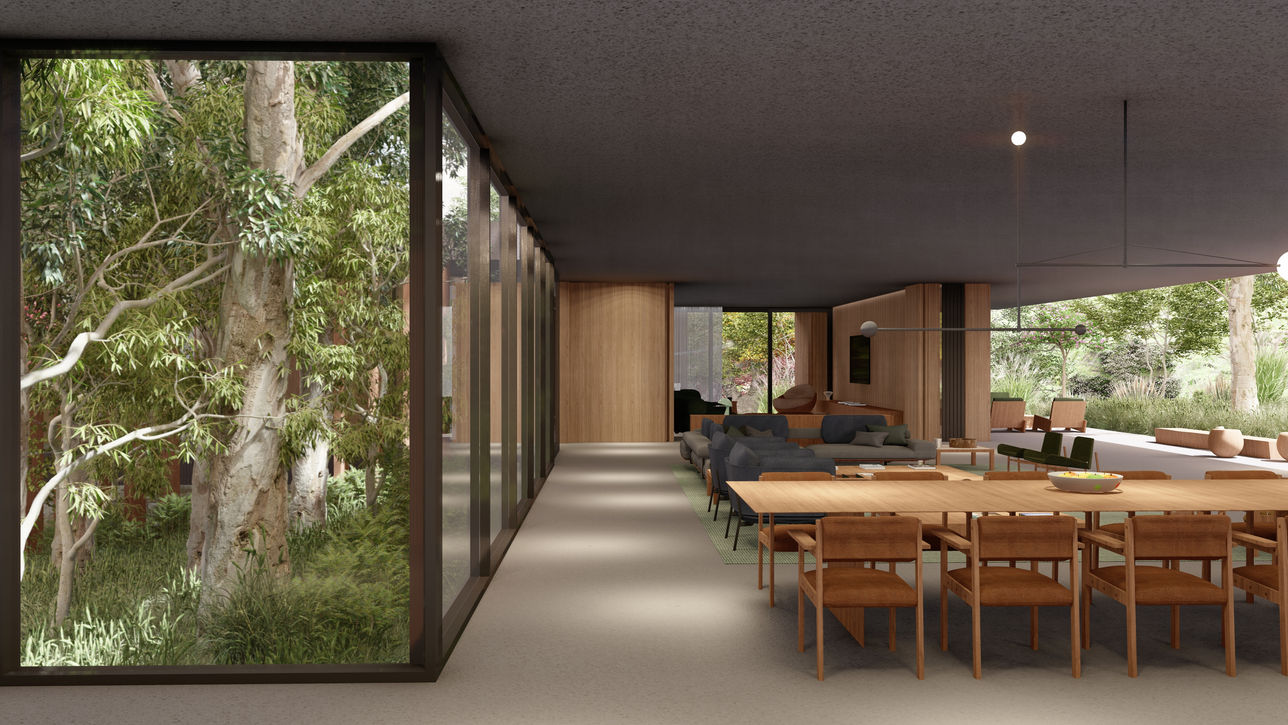top of page
Caito
Situated amidst the vibrant red earth of Jau in São Paulo, Brazil, this architectural marvel stretches over 2,000 square meters, thoughtfully designed to accommodate a family and their two cherished dogs. Nestled within a sprawling 5,000 square meter property, the residence is a harmonious blend of contemporary design and natural beauty. The core structure, crafted from robust concrete, stands as a testament to modern elegance, while seamlessly integrating with the surrounding natural landscape. This exquisite abode not only provides a tranquil sanctuary for the family but also serves as an idyllic retreat for hosting friends, offering an unparalleled blend of comfort, style, and a deep connection with nature.
*project made in partnership with Arquitetura Gui Mattos.
Service
Full Service
Photography
Lumion Render
bottom of page
























