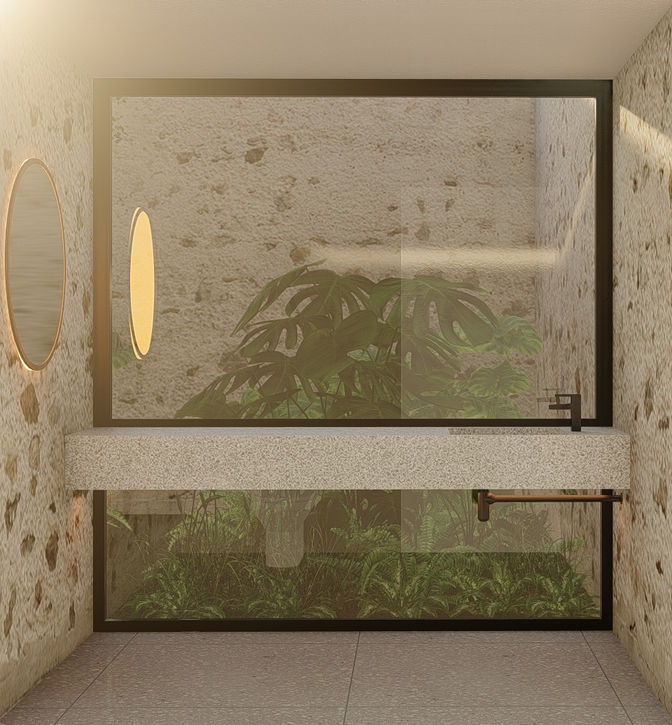Monin
This interior design project for a multinational factory near Itu, São Paulo, Brazil, spans an impressive nearly 8,000 square meters of constructed area, set within a 17,000 square meters landscape. Designed as a comprehensive complex, it integrates manufacturing areas with a range of facilities for employees and visitors. The facility includes administrative offices, a gym, a school, sports courts, parking, a store, a restaurant, and a bar. Additionally, there are accommodations for partners and international guests, ensuring comfort during their visits to Brazil. Employee residences, including homes for cooks and caretakers, are also part of this extensive setup.
The heart of the design is the harmonious blend of interior elements with a quintessentially Brazilian landscape. Native plants, water features, and strategically placed benches throughout the property create a serene and natural setting. This project is more than a workplace; it's a complete ecosystem that reflects a commitment to quality of life, sustainability, and cultural integration, embodying the multifaceted nature of a modern multinational presence in Brazil.
























