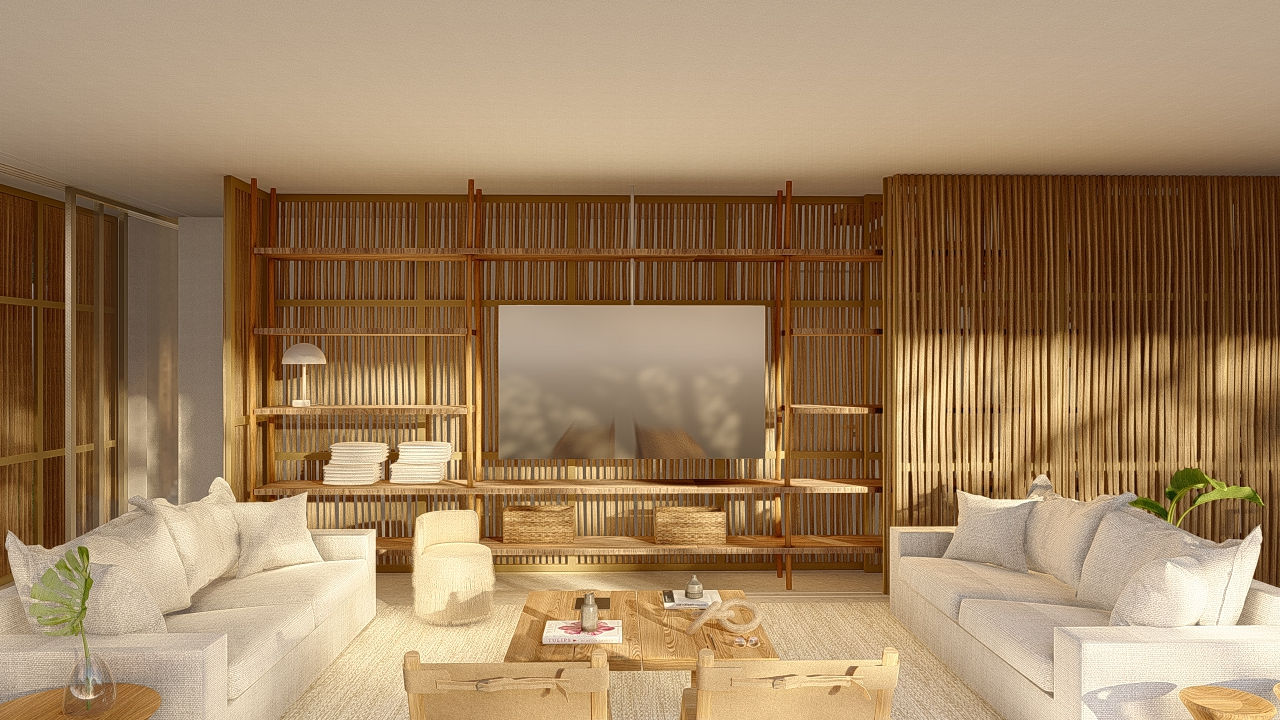Romanholi
In Guaicá, São Paulo's Brazil, this beach house is a marvel of compact yet spacious design, perfect for a family and their friends. Though modest in size, it's ingeniously laid out to host up to 20 guests in its gourmet area, making it ideal for social gatherings. Its prime location offers stunning views of the sea, enhancing the serene living experience.
The house spans two floors, with a tranquil rooftop retreat for sunset views and relaxation. The second floor houses private bedrooms and a home theater, while the lively ground floor includes living, dining, and pool areas, designed for entertainment and ease. This beachside home beautifully combines functionality with elegance, providing a cozy yet spacious haven for both family life and social events.
























